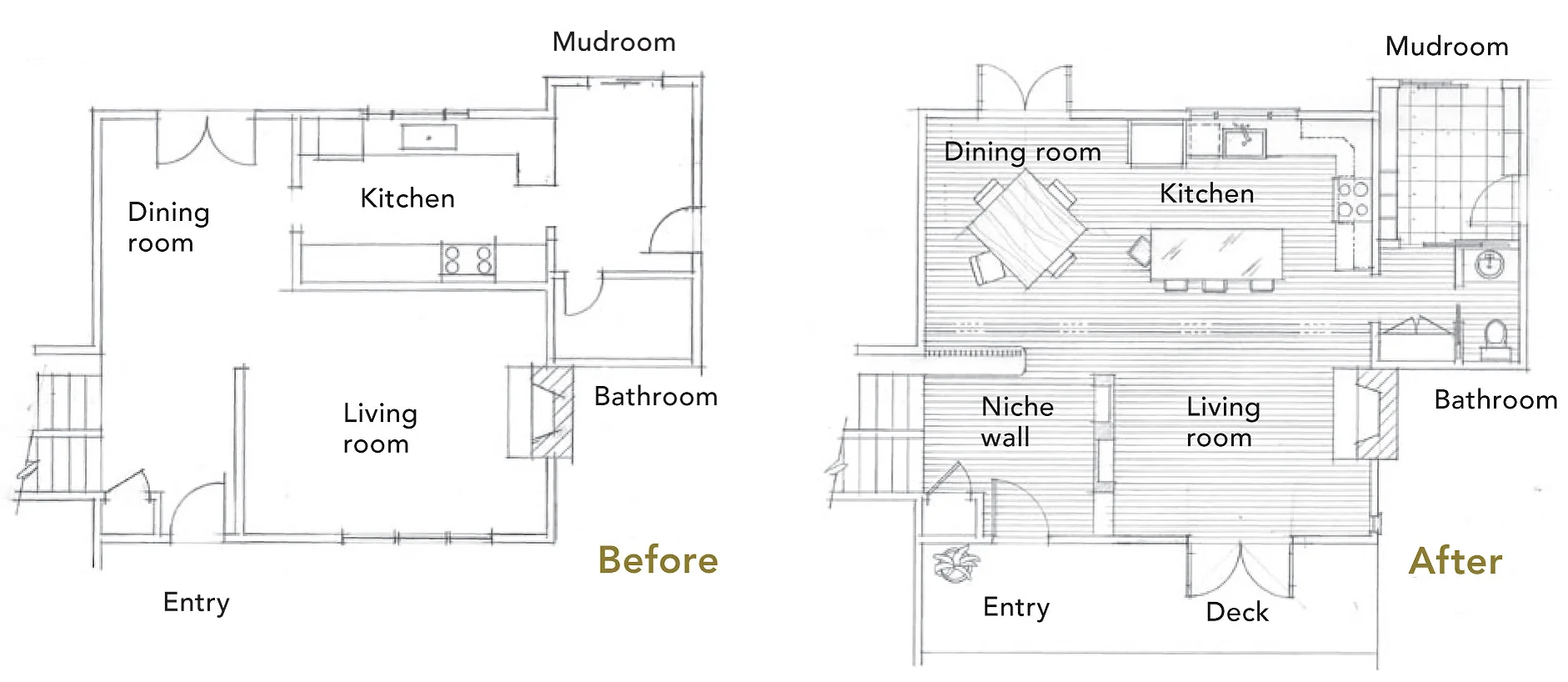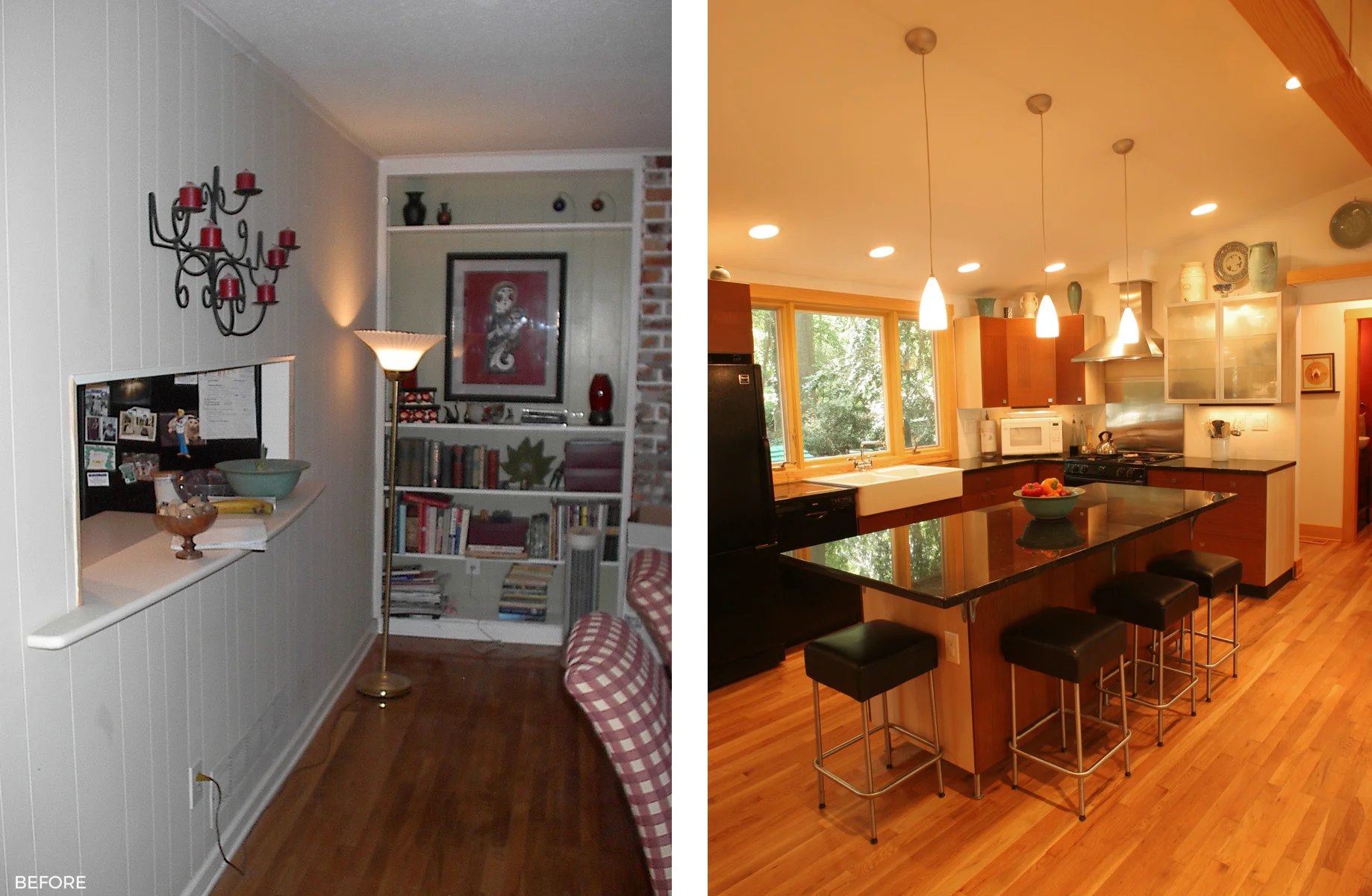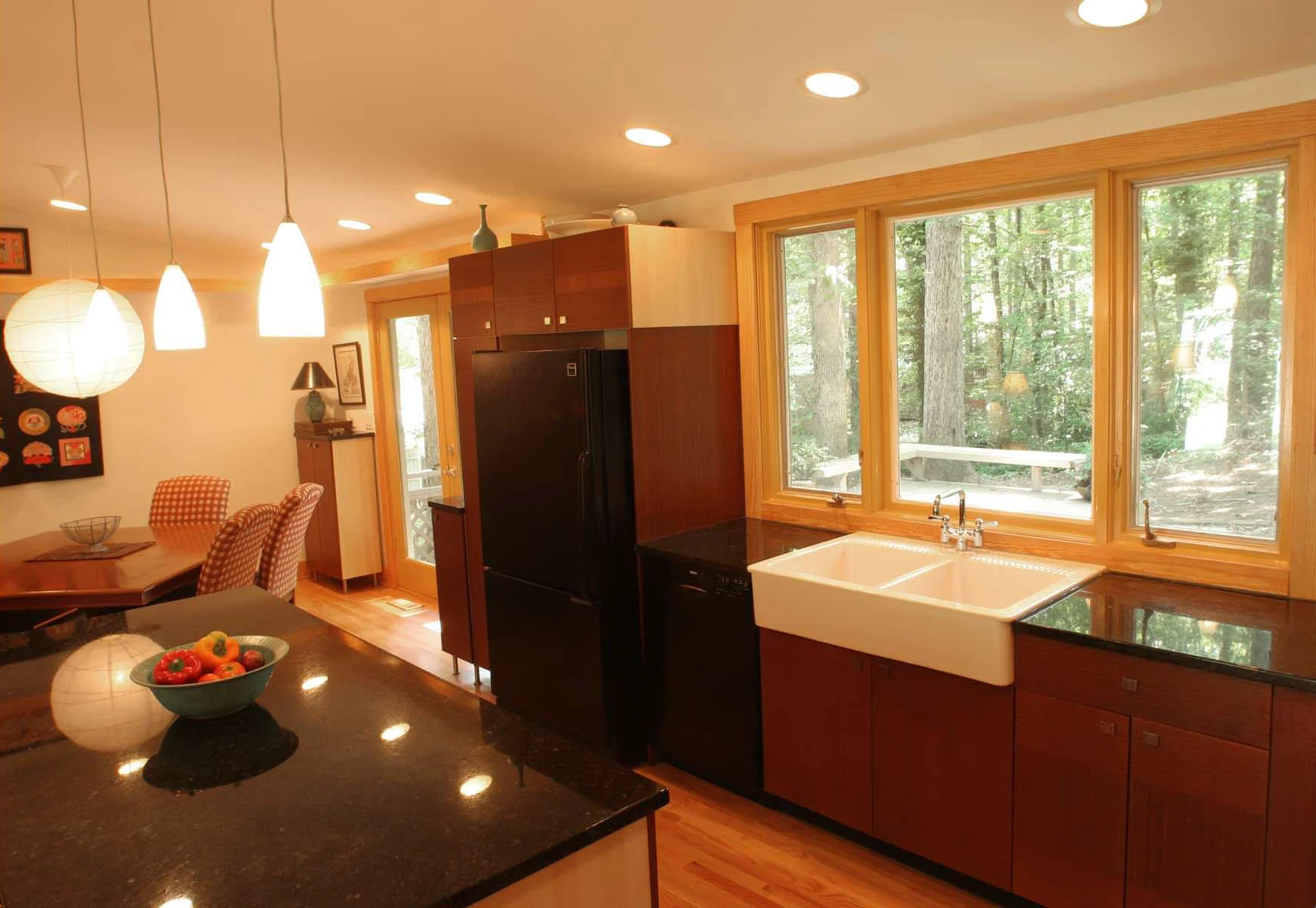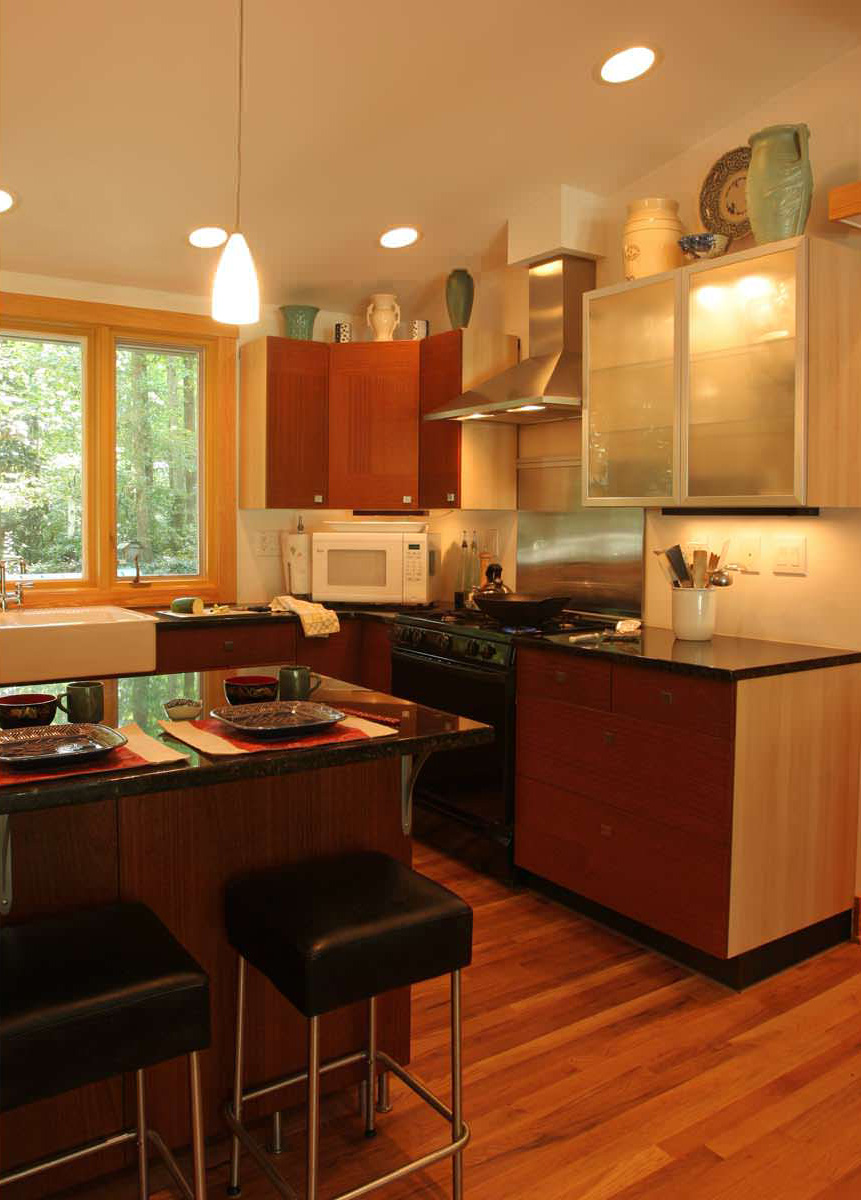JONES RENOVATION
Bryan and Nancy Jones wanted to improve the flow between the living, dining and kitchen areas of their 1970s ranch house. With the removal of two kitchen walls, the public spaces of the house have an entirely different feel.
We replaced the load-bearing kitchen wall with a structural ridge beam so we could vault the ceiling and open up the space. We substituted low walls for full height ones at the entry and reconfigured the half bath so that it, along with the carport and mudroom, are accessible without going through the kitchen.
The kitchen is now open to both the living and dining areas, freed from the walls that had imprisoned it, and allowing for casual bar dining at the new floating kitchen island.
What had previously been chopped up by walls, is now an open, flowing public space, with a cathedral ceiling and long diagonal views. And with the addition of french doors to the outside deck, the family ( and dogs) have a new sense of connectedness to the outside and to each other.
Designed by Tina Govan Architect










